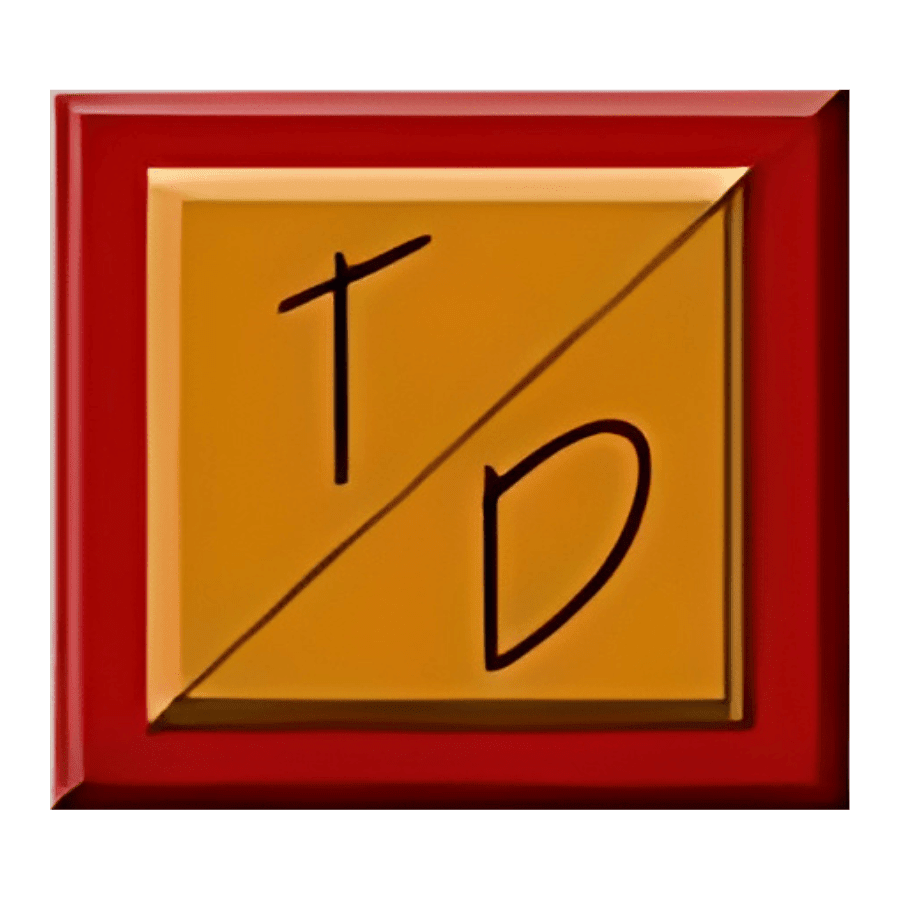Architectural Measurements Services

As Built Floor 3D Plan
Step into a world of immersive visualization with True Dimensions' 3D Floor Plans. Our expertly crafted models offer unparalleled depth and detail, allowing you to explore your space from every angle. Whether you're planning a renovation, presenting a property, or conceptualizing a design, our 3D models provide a lifelike experience that sets your project apart. Compatible with Revit, AutoCAD, and Sketchup, our models ensure seamless integration into your workflow. Transform your vision into reality with True Dimensions' 3D Floor plans.
This Plan Includes:
- Interior model
- Output: Revit, AutoCAD and Sketchup
Reach out to us now and take the first step towards bringing your project to life in stunning 3D.
Contact Us
Get in Touch With Us
Reach out to us today and discover how we can elevate your architectural projects with precision and expertise. Let's collaborate to bring your vision to life.
